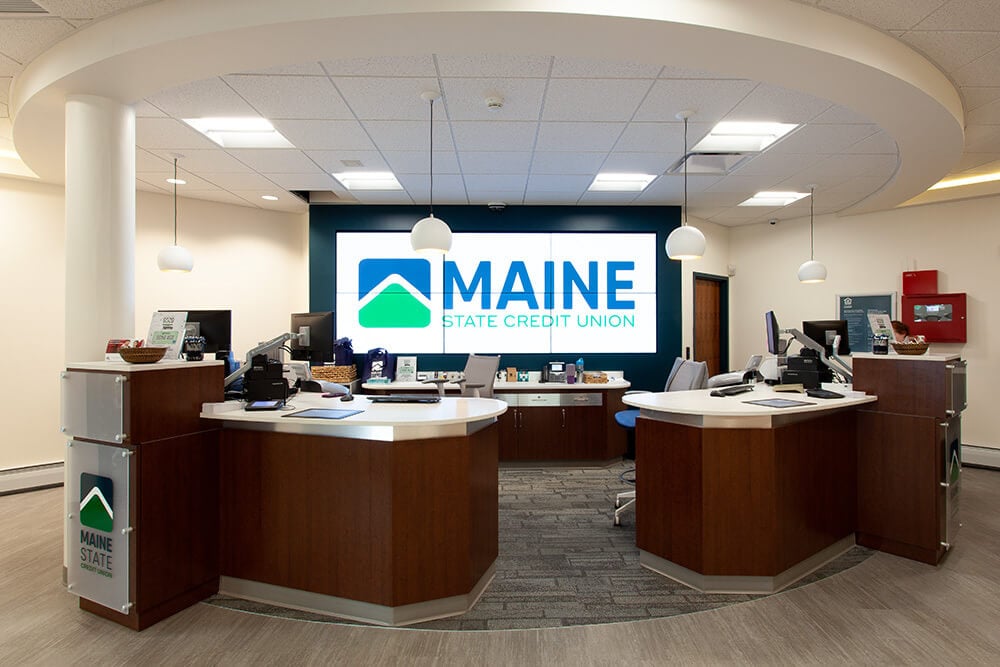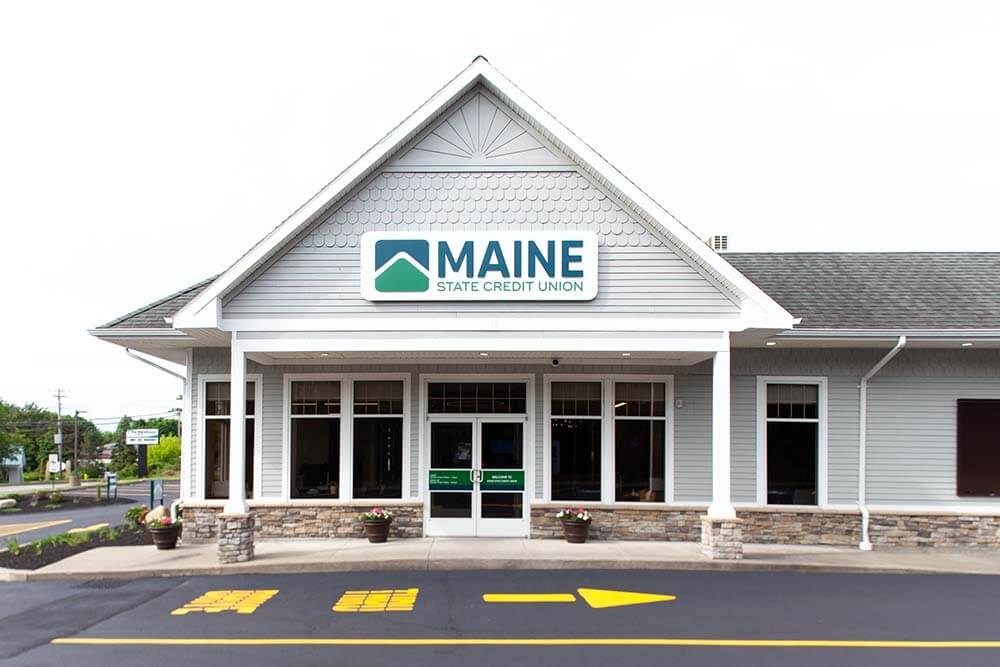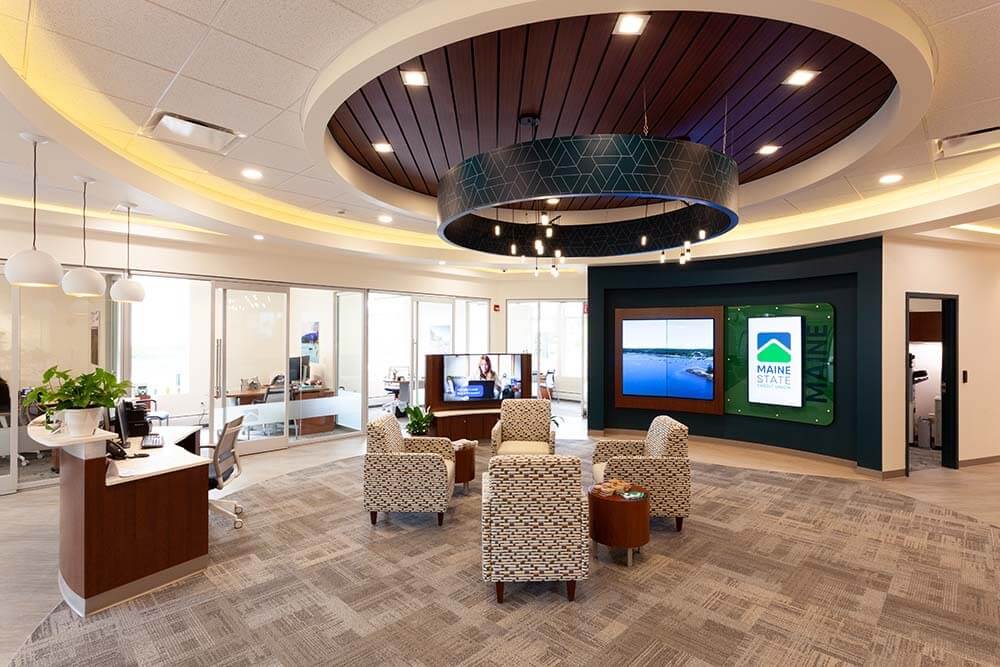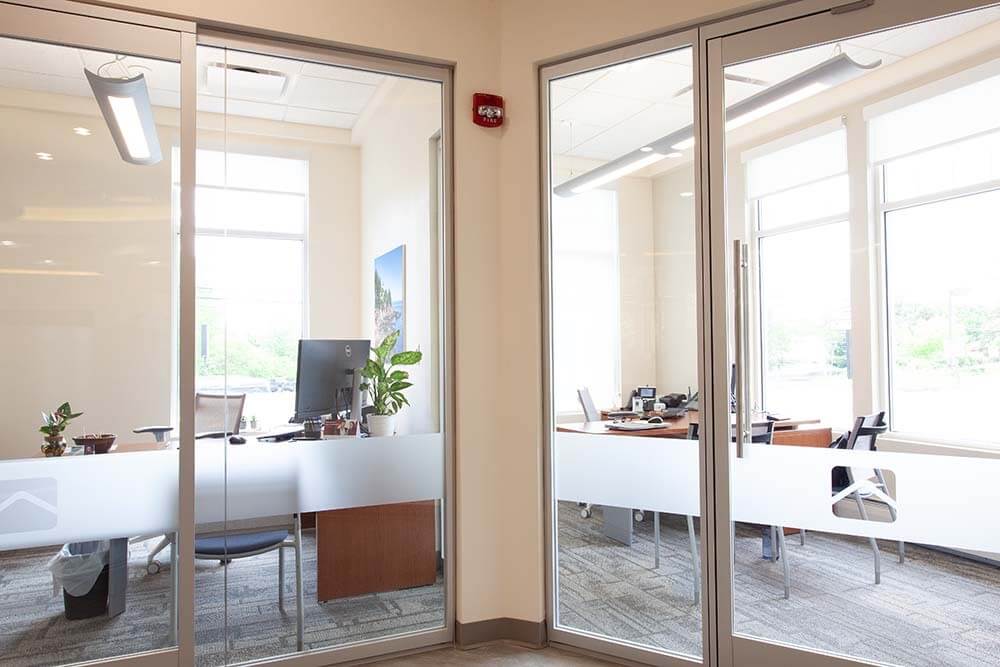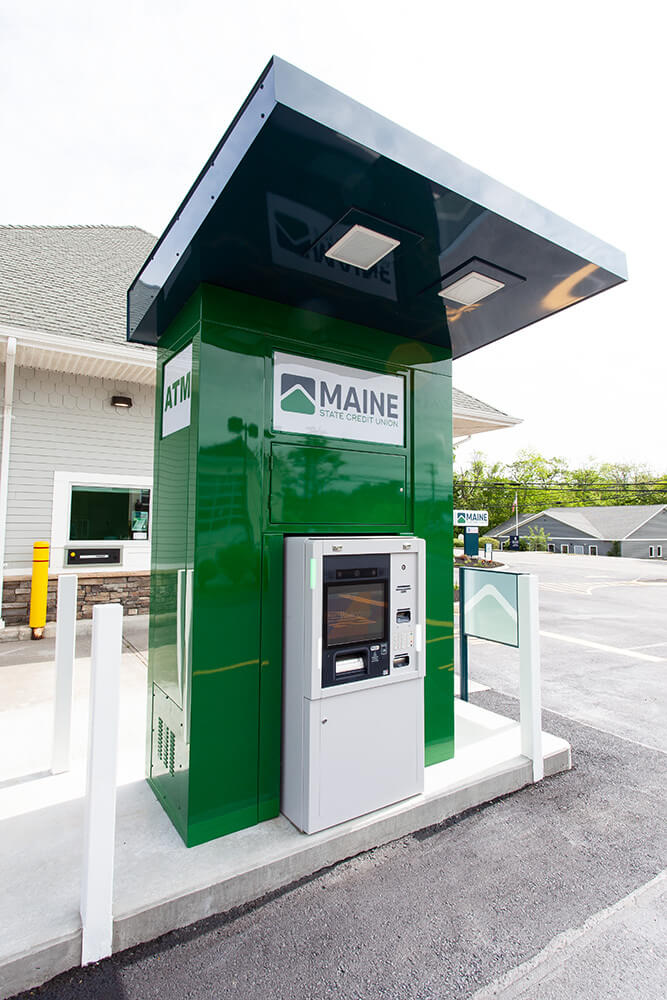When seeking to expand their branch network to the mid-coast, Maine State Credit Union approached Element. They acquired a 3,100 sf location, formerly a Tim Hortons restaurant, that would require a full renovation – including demolition of all interior spaces, drive-through improvements, and an exterior refresh.
Following a recent branch refresh, and a large-scale headquarters and branch renovation, Element understood the importance of carrying Maine State’s brand and signature elements, color palette, and furniture and materials through to this new location. The scope of work for this project would be consistent with the previous projects – architectural design, graphics and digital design, millwork design and fabrication, and project/construction management through to project close-out.
The interior program consisted of a large lobby space with a focus on branding and digital elements, teller pods visible from the main entrance, private offices on the perimeter that allowed natural light to filter through to the lobby, a drive-up teller area, conference room, and staff break room. The ceiling design completely transformed the space due to LED lighting throughout, perimeter soffits, accent light fixtures, and a linear wood focal point in the center of the lobby. On the exterior, the façade was altered due to the reconfiguration of windows and doors to support the interior program. Following the successful installation of a standalone ATM at the drive-through, the site was enhanced with new paving, signage, and landscaping.
This successful branch transformation supports the functional requirements of branch staff, while providing a welcoming environment for Maine State Credit Union’s members.
