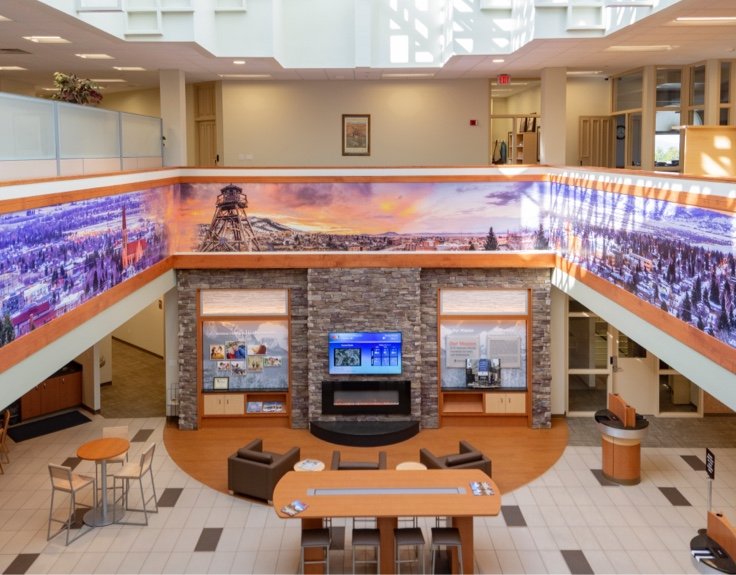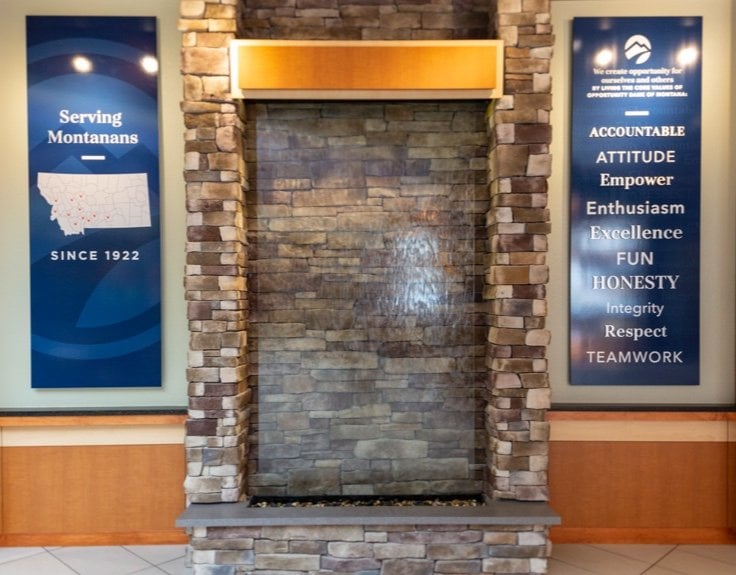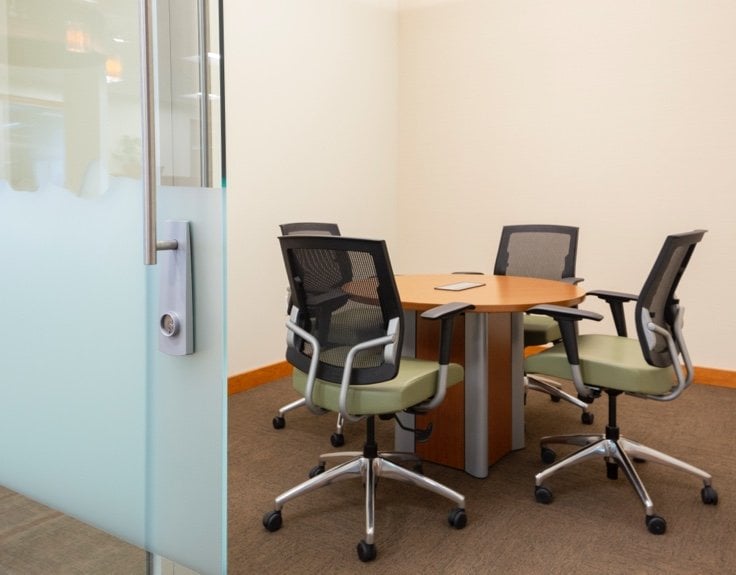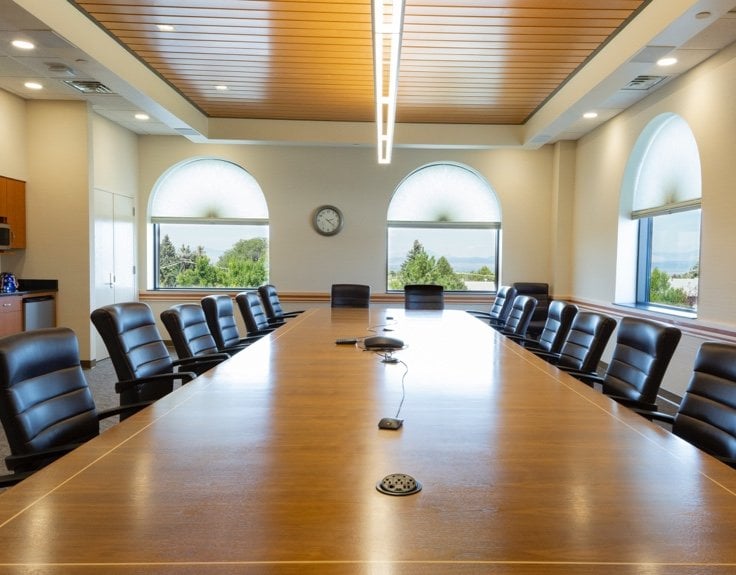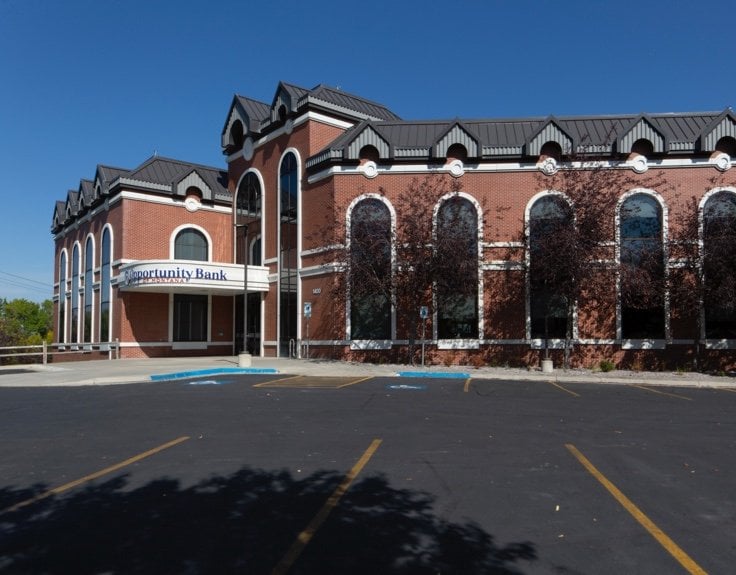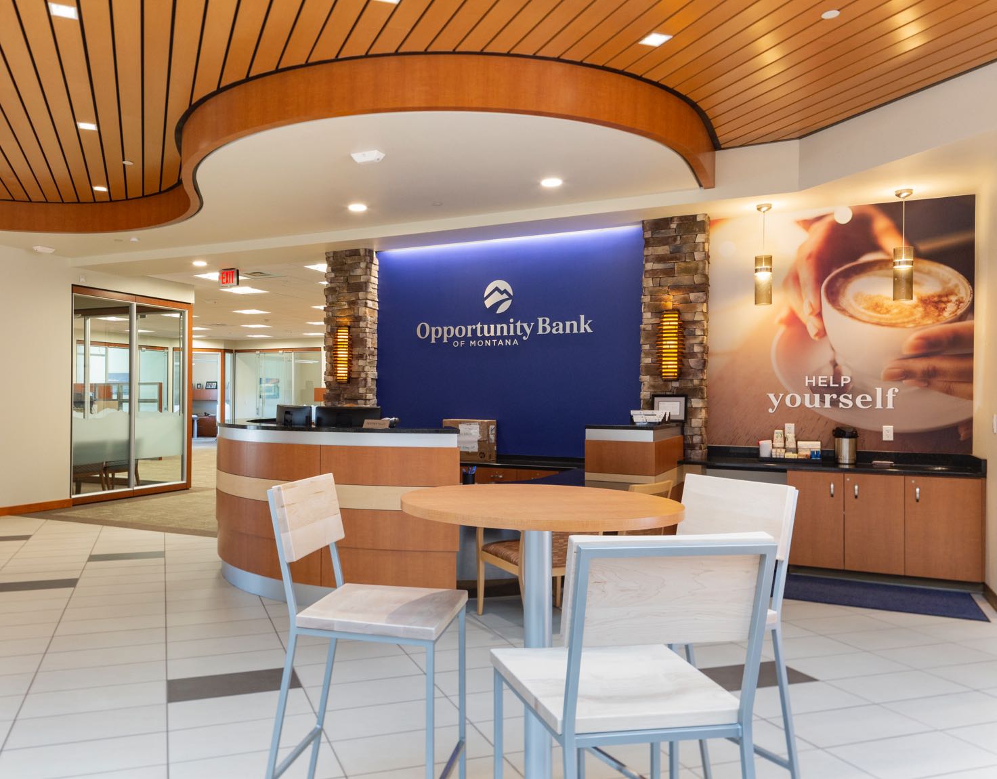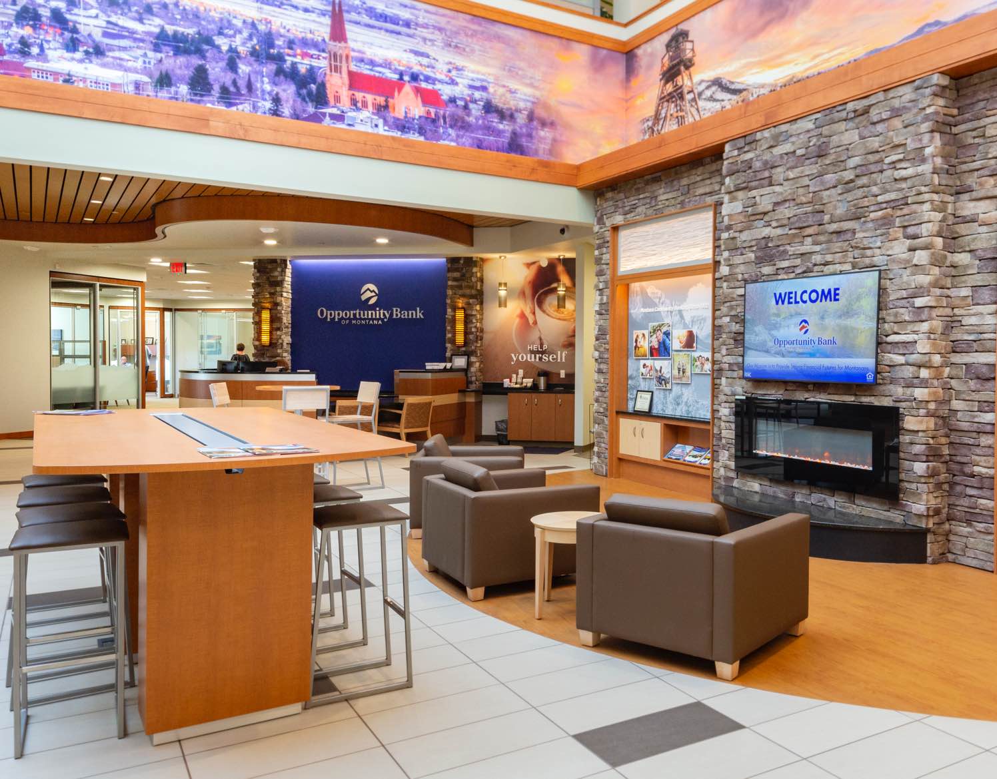Opportunity Bank brings teams together through a large scale renovation
This project was a headquarters renovation that was implemented with a multiple phase approach. Highly complex, the partnership between Element and Opportunity Bank had the necessary components to orchestrate a complete renovation throughout the three floors of this project.
The physical space had not been renovated since the 1990s and was overdue for updating, the branch would remain on the first floor while the executive offices would be on the second floor. With any fully occupied renovation, there was sensitivity to the disruption of the work space so that employees could do their jobs effectively.
The renovations were done at night when the branch was closed thanks to a team of very capable professional partners that worked tirelessly to keep the staff operating during banking hours while transforming the entire space.
Opportunity Bank needed a full renovation from top to bottom of their headquarters in Helena, Montana. A team of experts from Element interpreted the vision of the team at Opportunity Bank to create a warm and inviting space that focused on the principles embraced within the brand identity and mission of Opportunity Bank. This project required technical expertise and the ability to flex within the space while it was occupied.
