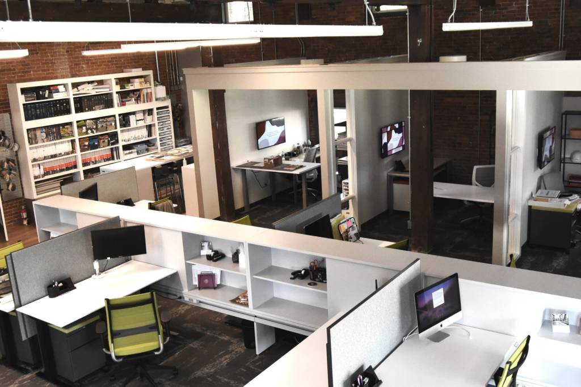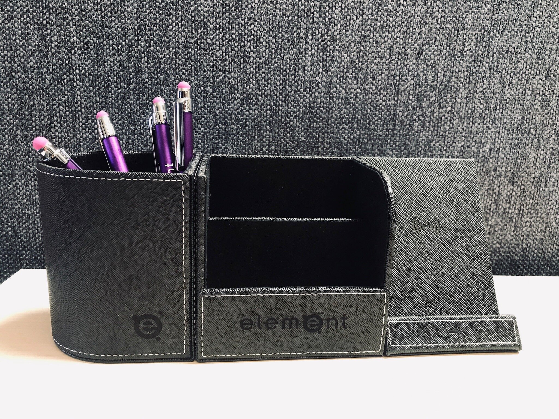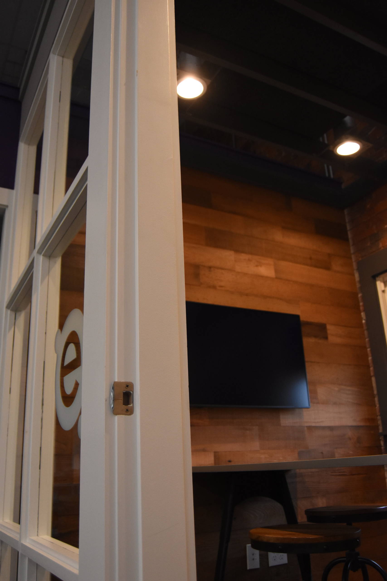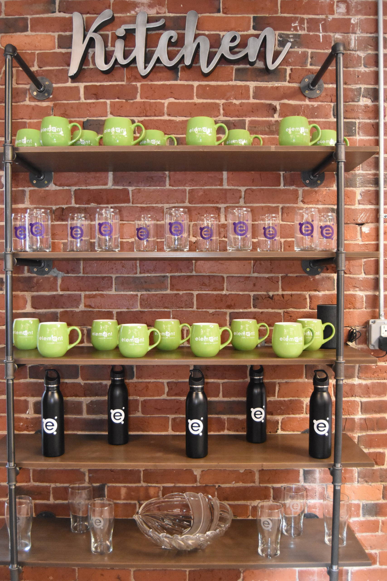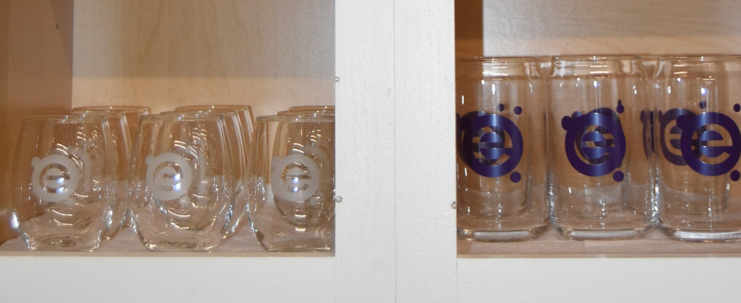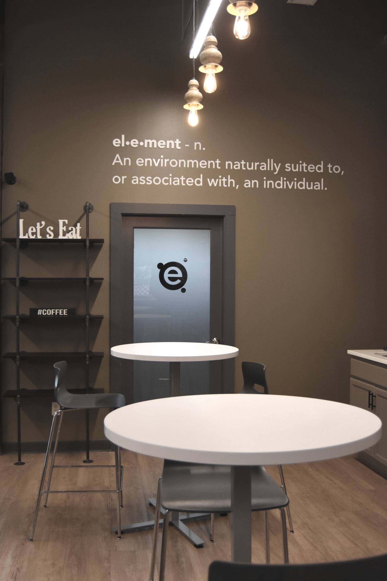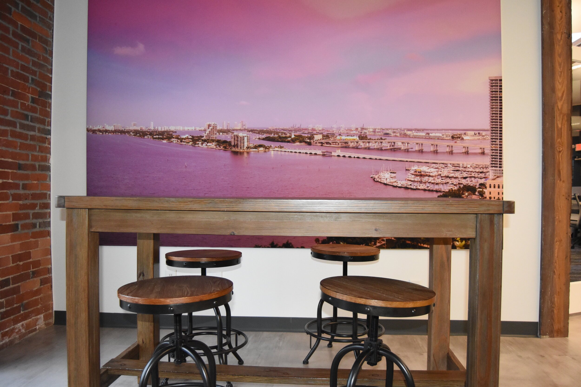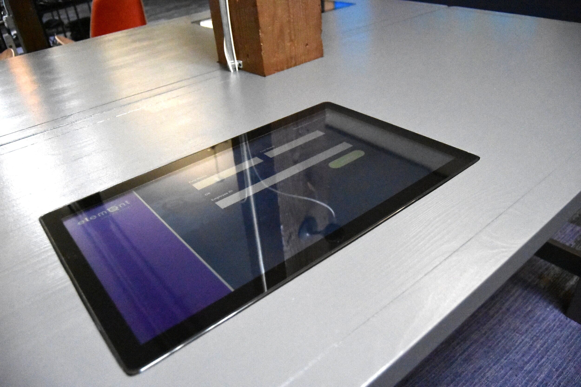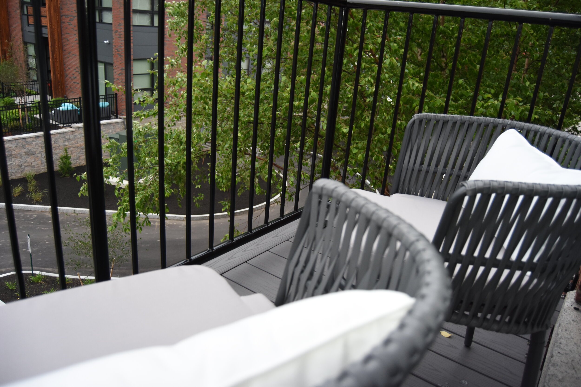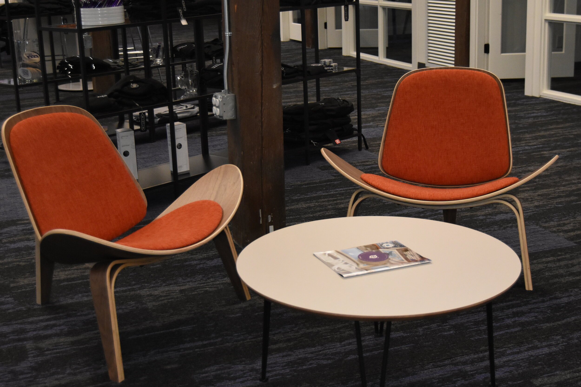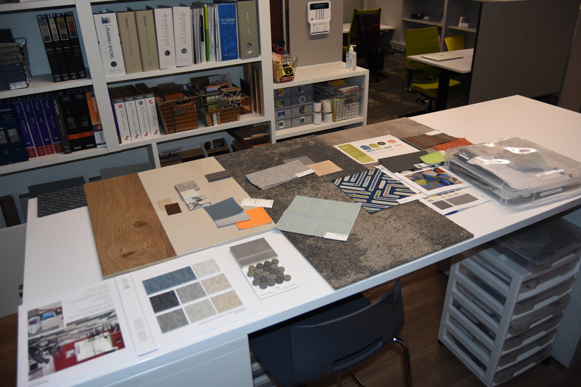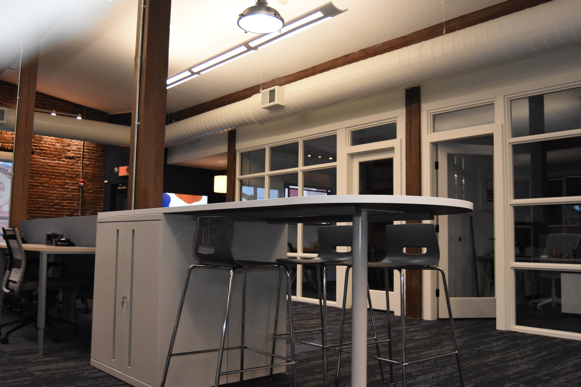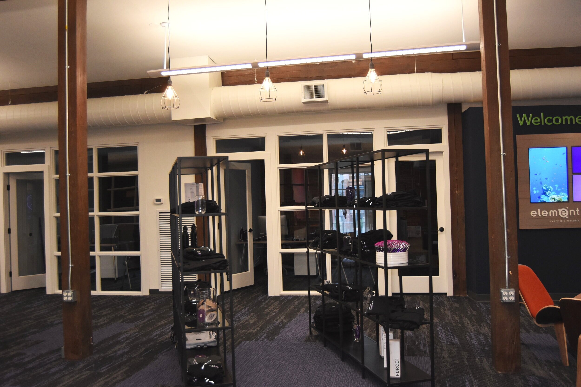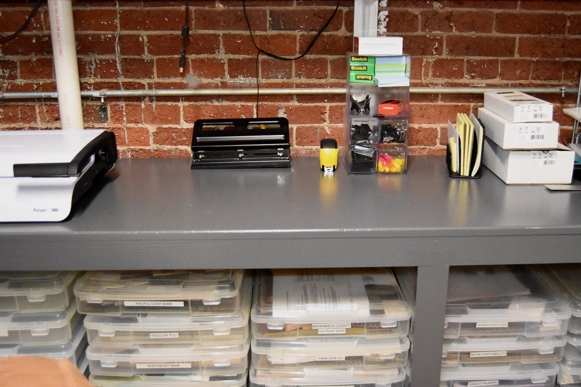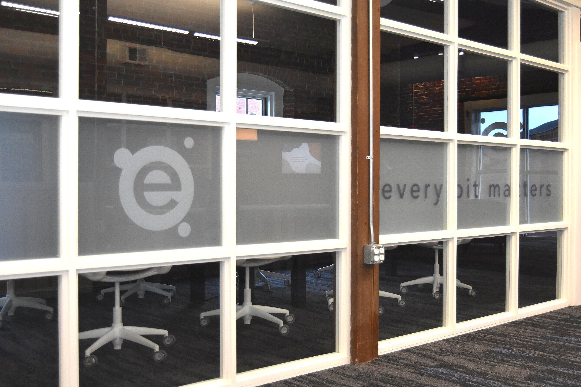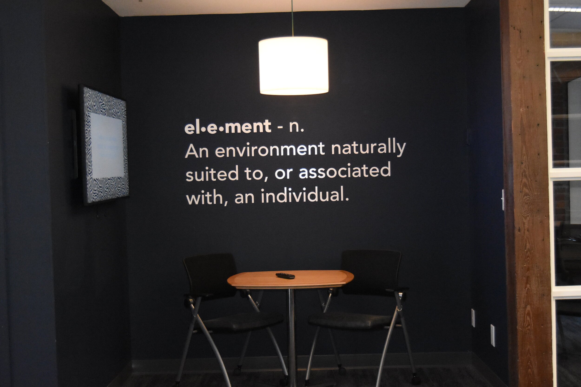The lack of people
on location provided the perfect opportunity to tackle the long-overdue project of cleaning out. Ultimately, four truckloads of stuff left the building and began the renovation process.
Renovation had been topic of conversation prior to shutdown. However, due to the new COVID regulations, all of those prior plans required reevaluation.
Management met soon after work-from-home began. Fortunately, many of the elements (pun intended) in the original design lent themselves to the new set up. This carryover was most notable in the planned addition of the powered spine in the downstairs office location and a smaller one upstairs at the new touch-down site.
This spine was the solution to wire management, a cleaner office layout, and additional personal storage. Constructed yin-yang style, there is a desk on one side and concave storage on the other.
Each height-adjustable desk has an attached upholstered workstation panel and is oriented 90º off the spine. This orientation increases visual privacy, helping aid the transition from home back to the office, as well as create a personal workspace within an open concept space. A branded electronic desk organizer and the combined charger was left as a fun gift for the employees.
Current options for individual and collaborative workspaces in the office allow employees to tailor their workspace to their individual needs. Knowing this, Element updated and created more collaborative spaces in the conference rooms, break rooms, and design labs. In the downstairs location, wood paneling was added to the small conference room. Easy to install, the wood venire added warmth and beauty to the small space.
The break room also gained warmth through a series of industrial shelving for decoration, promotional display, and healthy snack options. All the existing cabinets were cleaned out, organized, and filled with branded glassware.
Instead of two large woodgrain tables in the center of the kitchen area, Element installed cafe tables to be more COVID friendly. The same changes were made in the upstairs location, with one of the woodgrain tables from downstairs brought upstairs to supplement the preexisting high-top and stools.
The other two were repurposed as a tech-table surround for one of the central beams found in the upstairs location, due to its historical origin as a mill building.
Additional break room spaces such as the downstairs patio and the various upstairs balconies gained new furniture. Comfortable seating was added to the upstairs, which provided even more collaborative space.
Downstairs, the newly cleaned Design Library gained a modernized collaboration table. This table replaced the previous woodgrain tables and provided the space to lay out materials and store additional samples. A high-top version with chairs and side storage was placed upstairs.
This high-top sits right next to the new touch-down location and outside of the large conference room. This strategic installation allows for casual collaboration post-meeting, the display of any layouts or design plans pertinent to a visiting customer, and additional storage. It also has a hanging light for style and ease of use.
Extensive organization helped create an official marketing corner in the upstairs location. Old shelving units were repurposed to create a storehouse for promotional products not on display in the center of the upstairs space.
The copy/print area downstairs also received updates after a much-needed cleanout. This area, too, gained a production area, some coat racks, and was organized for even more supply storage.
Throughout the office, new digital content, graphics, and frosted privacy banding worked to bring the space together. Plus, they provided the added benefit of displaying first hand what Element does.
All of these changes came together within a brief period to create an office that is functional, polished, and enjoyable for the employees to work in upon return.
~ ~ ~ ~ ~ ~ ~ ~ ~ ~ ~ ~ ~ ~ ~ ~ ~ ~ ~ ~ ~ ~ ~ ~ ~ ~ ~ ~ ~ ~ ~ ~ ~ ~ ~ ~ ~ ~ ~
Written and Photographed by Bryn Baldasaro for The Element Group.
Edited by Nate Baldasaro.
Thanks to Laura Mynahan for her insight.
